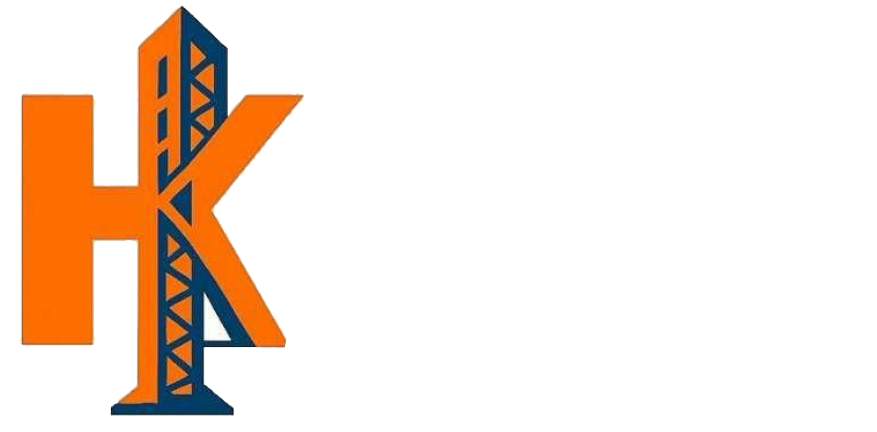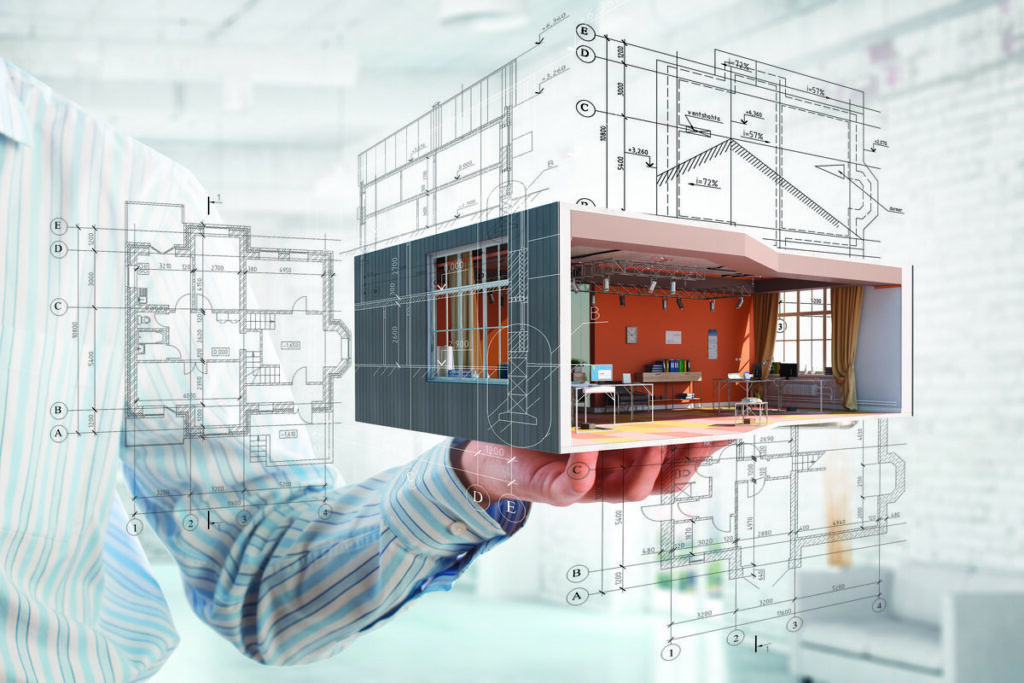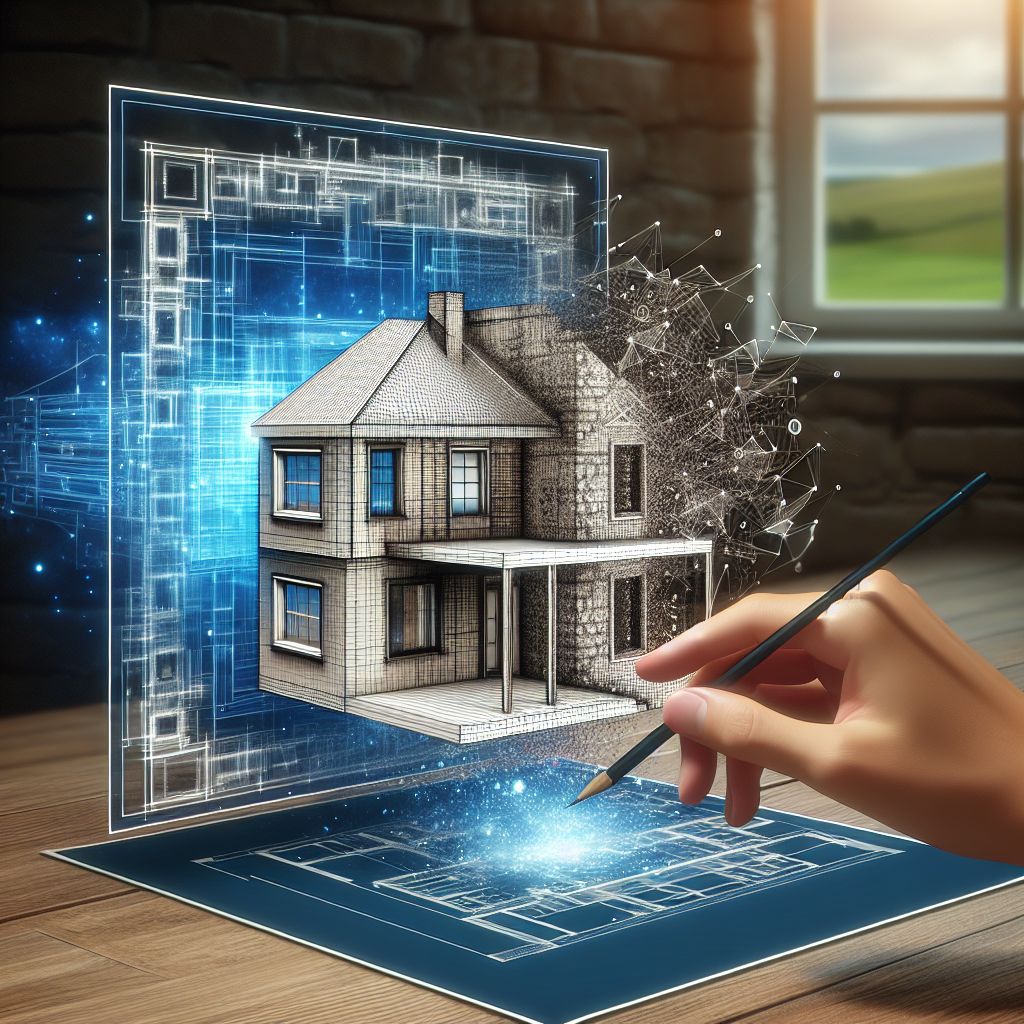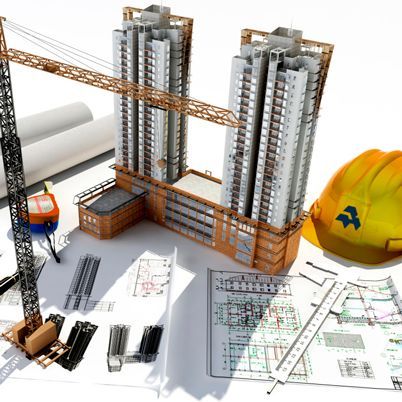FLOORING;
- Living, Dining, Bedrooms & Kitchen: 2’X2′ | Vitrified Tiles 245/Sqft. Anuj / Sparrow
- Balcony & Utility: Size 1’X1′ | Up to 35/Sqft
- Staircase: Size 1’XI’ Tile: Up to 35/sqft
- Car Parking: 1’X1′ Parking Tile | Up to 35/Sqft
- Terrace Flooring: Screed Concreting with Waterproofing
- Protected | White Color cooling tile
KITCHEN AND DINING;
- Wall Tile: Vitrified Tile (2’X1′) | Up to 2’0” feet height
- Sink Faucet: Up to ₹900 / No
- Kitchen Sink: Stainless Steel single bowl Up to ₹2800
- Dining: Wall Mounted Wash Basin
- Kitchen Granite Top: Up to ₹90/Sqft
DOOR, WINDOWS AND RAILING;
- Main Door: Malaysian Teak Door & Teak Frame | 32mm Thickness | 5″X3″ Thick Frame | 7′ Height 3.5
- Feet Width
- Room Doors: White Panel Door | Sal Wood Frame |4″X 3″ Thick Frame |7′ height x3′
- Bathroom Door: PVC Door | 7’X2.5′
- Windows: Aluminium Sliding window | Max 4′ X 4′ | One Window Per Room | 5mm Clear Glass
- Staircase Railing: MS Railing
- Balcony Railing: MS Railing (only bottom)
PAINTING;
- Inner Wall Putty: 2 coats of Wall Putty | Any ISI Brand
- Wall Painting: 1 coat of Primer | 2 coats of Tractor emulsion | Any ISI Brand
- Ceiling Painting: 1 coat of Primer (if Ceiling plastering) |1 coat coarse 2coat nice putty (if ceiling non plastering) | 2 coats of Tractor emulsion | Any ISI Brand
- Exterior Paint: 1 coat of Primer | 2 Coats of Ace |Any ISI Brand





