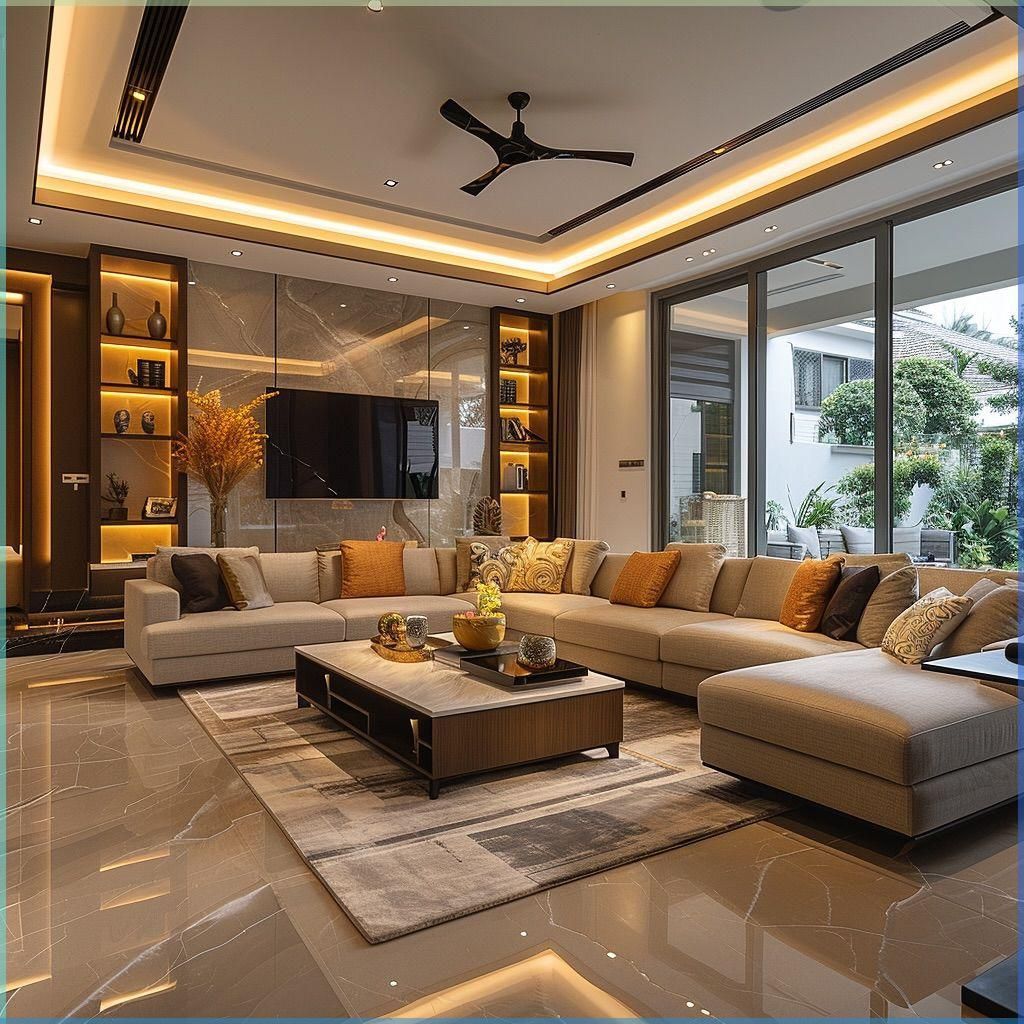

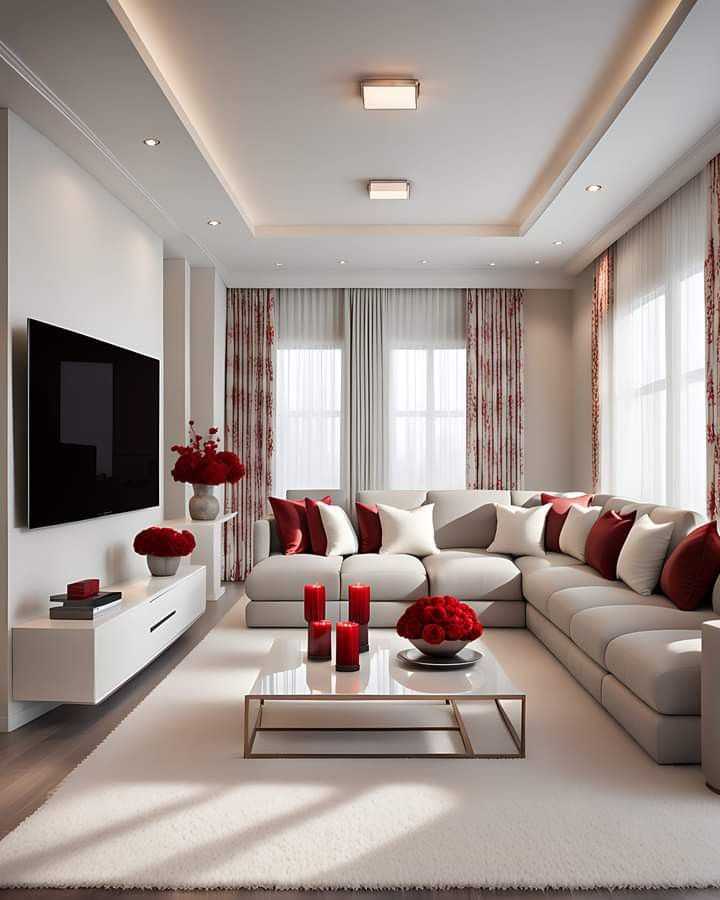
The design process begins by understanding the client’s needs, preferences, and lifestyle. This includes creating mood boards and design themes to visually represent ideas. Color schemes, materials, and finishes are carefully selected to establish a harmonious and appealing interior style.
Effective space planning ensures the functional use of the area. It involves arranging furniture and fixtures to optimize flow, enhance comfort, and maximize natural light and ventilation, creating an inviting and practical environment.
Choosing the right materials is essential for both durability and aesthetics. This includes selecting flooring, wall coverings, ceiling treatments, fabrics, and upholstery. Environmental considerations, such as sustainability and low impact materials, are also factored in.
Lighting is planned to balance ambient, task, and accent illumination. Energy-efficient fixtures are preferred, and smart lighting controls may be integrated to enhance usability and save energy while adding ambiance to the space.
A detailed budget is prepared based on material costs, labor, and other expenses. Project timelines and milestones are established to manage workflow, and coordination with vendors and contractors is arranged to ensure timely completion.
Before any finishing work, walls, floors, and ceilings are cleaned and repaired. Primers or base coats are applied as needed, and surfaces are made smooth and ready for subsequent finishes to ensure quality results.
Partitions, drywall, and ceiling systems are installed carefully. Flooring such as tiles, hardwood, or carpet is laid down with precision. Cabinets, countertops, and built-ins are fitted securely to align with the design specifications.
Paints, wallpapers, and decorative finishes are applied using techniques that enhance texture and visual appeal. Throughout this process, quality control checks are performed to maintain consistency and prevent defects.
Lighting fixtures, electrical switches, and outlets are installed along with doors, windows, and hardware. Plumbing fixtures and appliances are also fitted to complete the functional aspects of the interiors.
Final inspections are conducted to ensure all work meets standards and client expectations. Punch-list items are addressed, a client walkthrough is held for approval, and maintenance guidelines along with documentation are provided for future care.


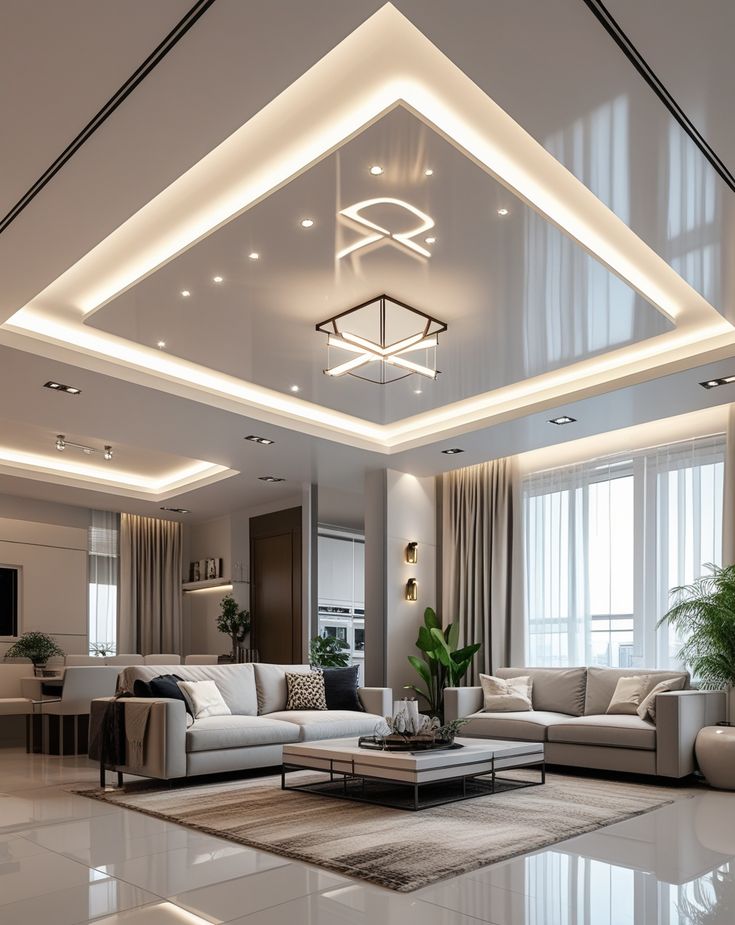
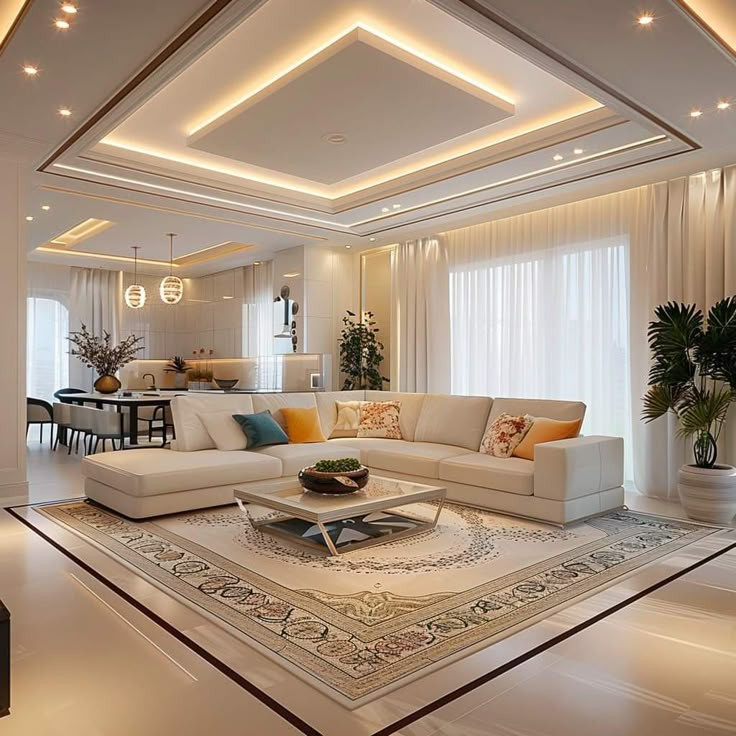
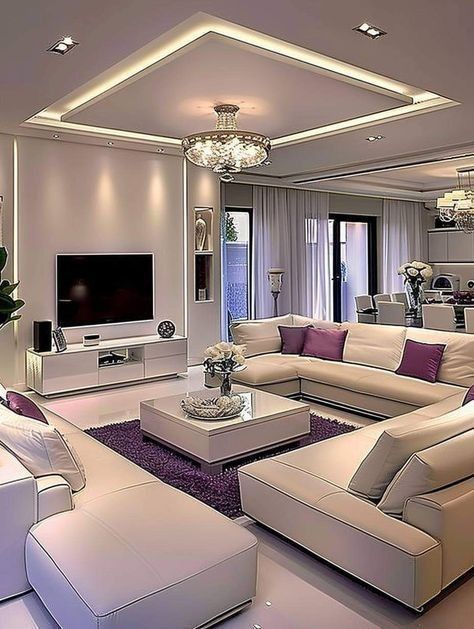
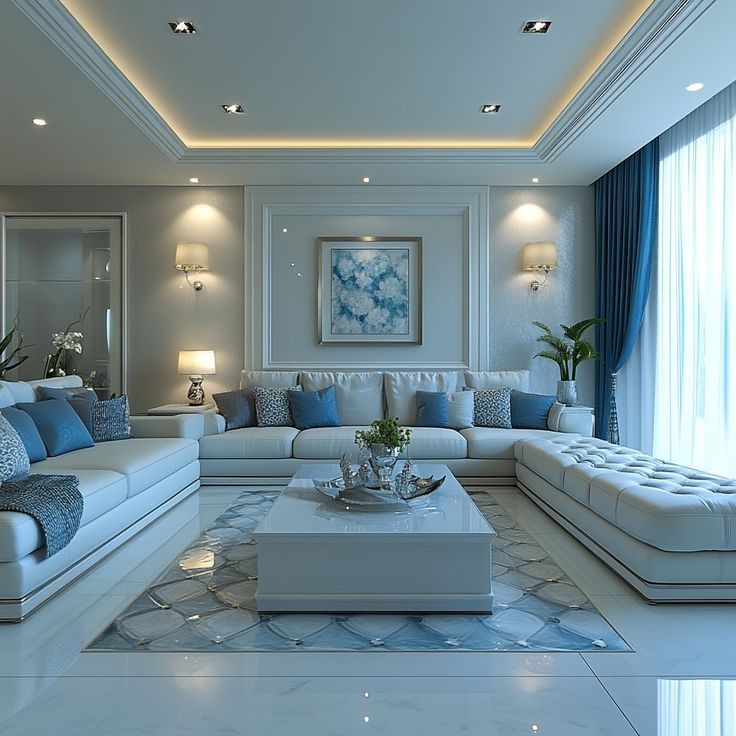
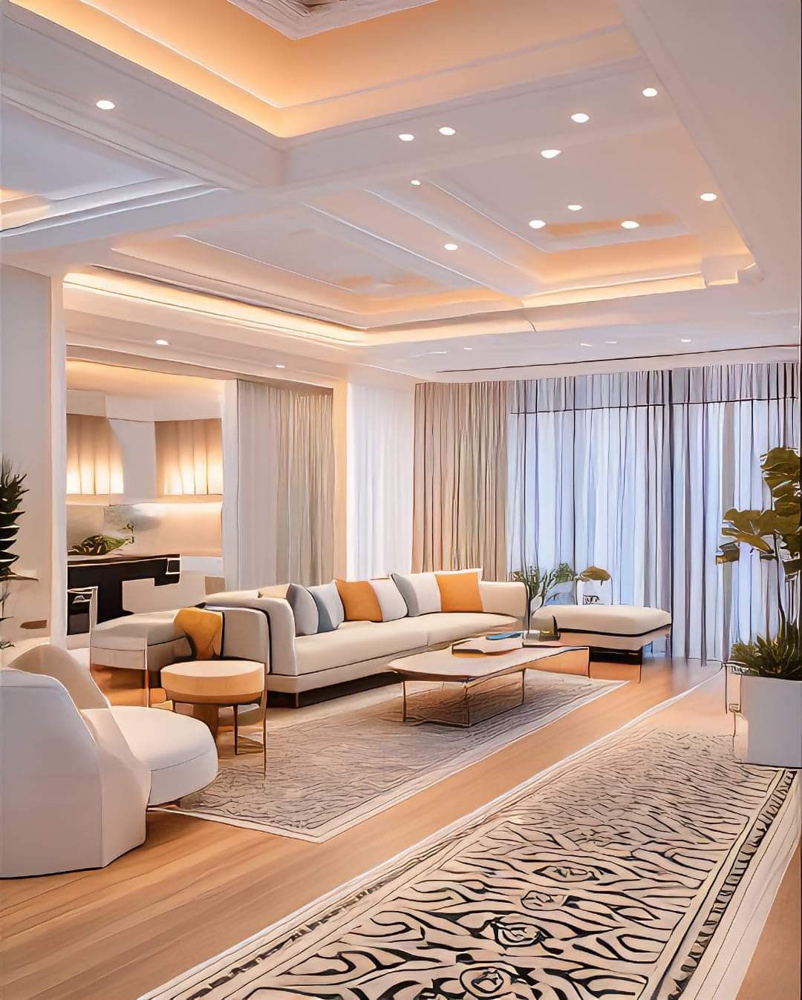
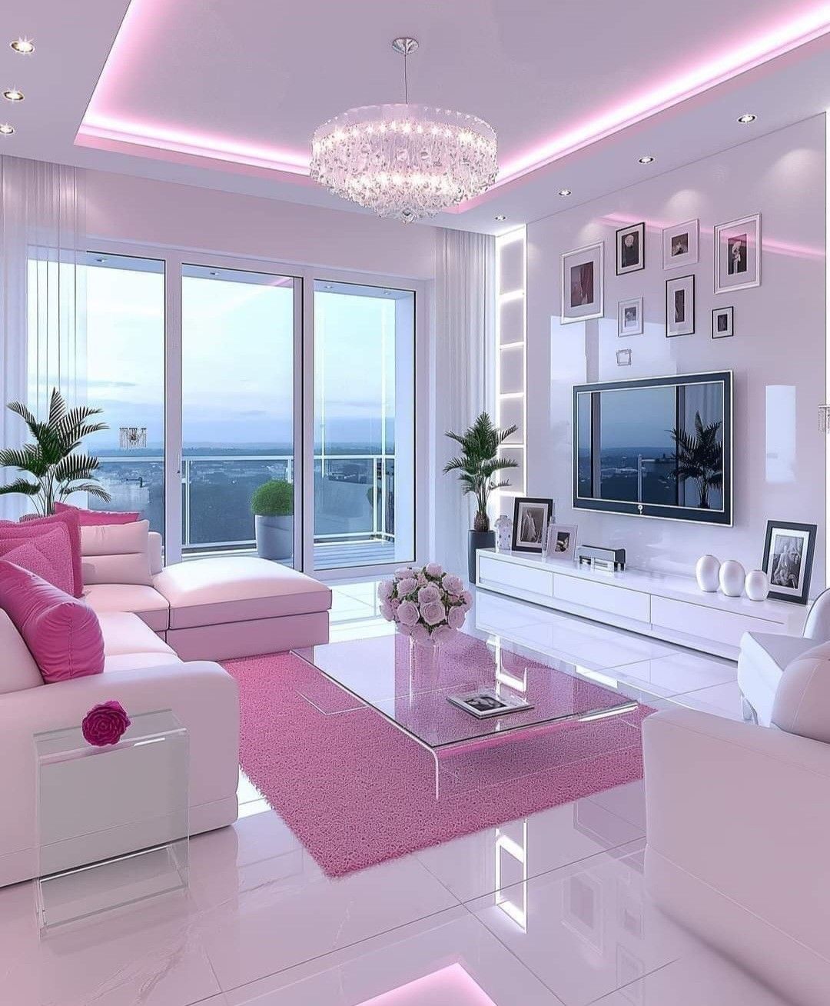
Blogs
“We offer comprehensive solutions in planning, construction, and interior works to bring your vision to life with quality and precision.”
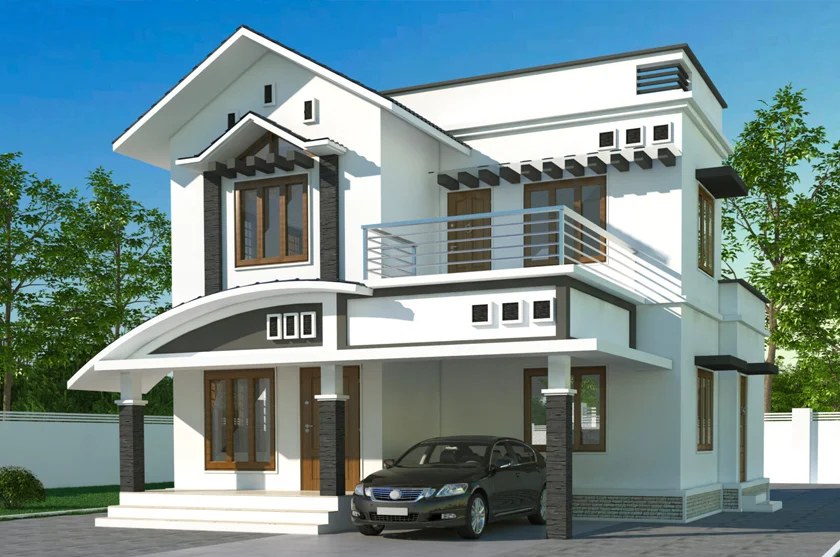
Structural engineering ensures that industrial facilities such as factories, warehouses, and plants are built to withstand heavy loads, vibrations, and environmental stresses through precise and durable design.
By applying advanced engineering principles, structural engineers enhance operational safety, minimize structural risks, and support long-term performance in demanding industrial environments.

Residential construction focuses on creating safe, functional, and comfortable living spaces. From foundation to finishing, every step is carefully planned to ensure durability, quality, and compliance with building codes.
Modern residential construction offers tailored designs to meet individual needs — whether it's single-family homes, apartments, or villas — combining aesthetics with energy efficiency and smart technology integration.

Effective planning is the foundation of any successful construction project. It involves defining project scope, setting timelines, allocating resources, and identifying potential challenges to ensure smooth execution from start to finish.
Estimation provides a detailed breakdown of project costs, including materials, labor, equipment, and contingencies. Accurate cost forecasting helps prevent budget overruns and supports informed decision-making throughout the construction process.

Structural design focuses on creating safe, stable, and efficient frameworks for buildings and infrastructure. It ensures that each structure can withstand loads, environmental forces, and usage demands over time.
Through advanced analysis and material selection, structural design combines safety with functionality and visual appeal, delivering solutions that meet both engineering standards and architectural vision.

Layout execution involves accurately marking the construction site based on approved plans and drawings. This step ensures the correct positioning of foundations, walls, and structural elements before construction begins.
By translating design into physical markings on-site, layout execution serves as a critical link between planning and building. It minimizes errors, improves efficiency, and ensures the project aligns with engineering specifications.

Interior works focus on enhancing the beauty, comfort, and functionality of indoor spaces. From flooring and ceiling to lighting and wall finishes, each element is designed to reflect the client’s style and needs.
Using premium materials and skilled craftsmanship, interior works ensure high-quality finishes that elevate both residential and commercial environments, creating spaces that are elegant, practical, and long-lasting.
About Us
Projects
Team Member
office@hemkaminfra.com
+91 9360206608
© 2025 Created with amigowebster
This website uses cookies to provide you with the best browsing experience.