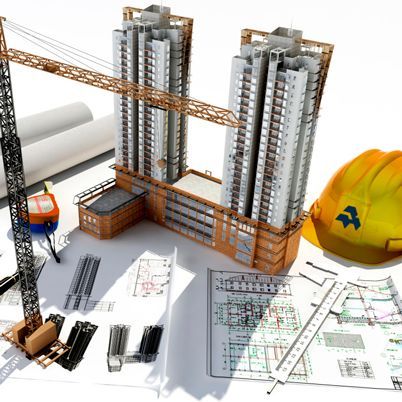

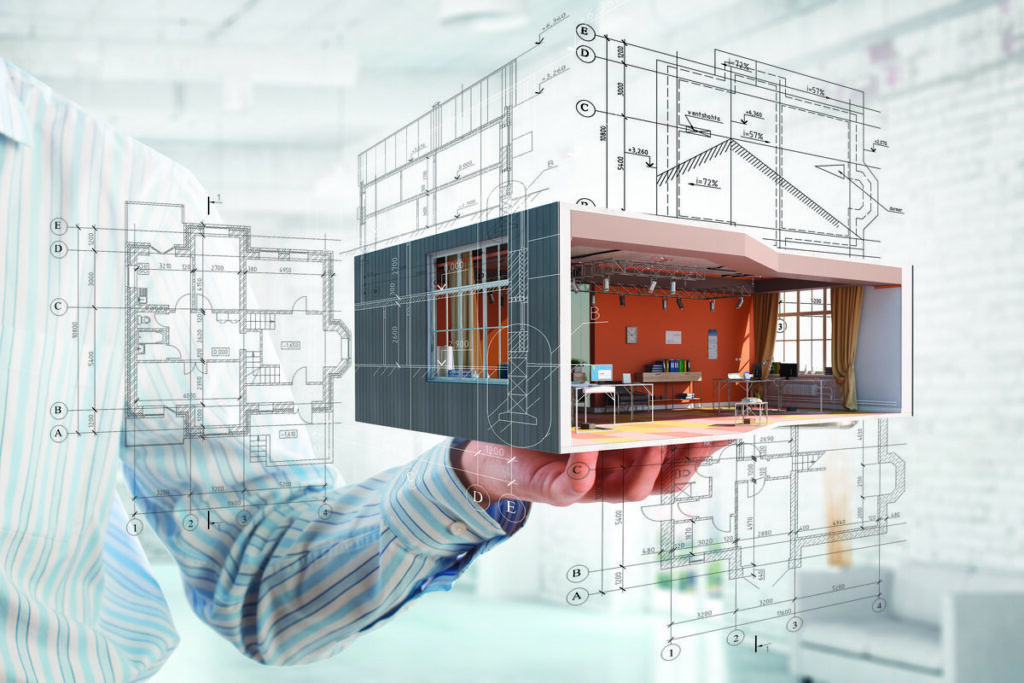

The planning process starts with developing a detailed schedule for each phase of the layout work. Coordination with all teams and contractors is ensured, and buffer times are included to accommodate unexpected delays.
Potential risks such as challenging site conditions, weather impacts, and resource constraints are identified early. Contingency plans are formulated to mitigate these risks, and clear communication protocols are set up to enable quick responses.
Layout drawings are reviewed thoroughly to verify their accuracy and ensure compliance with relevant building codes and industry standards. Feedback from stakeholders and engineers is incorporated to finalize the design.
Skilled personnel are assigned according to the task requirements, and the availability of tools and equipment is confirmed. Material procurement is carefully scheduled to align with the project timeline, avoiding delays.
A comprehensive site survey is conducted, analyzing soil conditions, topography, and any obstacles. Existing utilities and underground structures are located and documented to prevent conflicts during execution.
Using precise surveying instruments such as total stations and GPS devices, reference points are established on site. Boundaries, levels, and critical points are clearly marked, and the layout is validated with the design team before construction begins.
Materials received onsite are inspected for quality and quantity and stored properly to prevent damage or loss. Usage is closely monitored to reduce wastage and optimize resource management.
Construction follows the marked layout strictly. Proper tools and techniques are employed to maintain accuracy, and work is scheduled in phases to ensure smooth progress and coordination.
Supervisors are assigned to monitor daily progress and ensure quality control. Continuous communication between teams facilitates coordination, while any issues encountered are addressed promptly to avoid project delays.
Regular inspections are conducted to maintain compliance with quality standards. All progress, deviations, and corrective measures are documented, and detailed reports are submitted to Hemkam management to keep stakeholders informed.


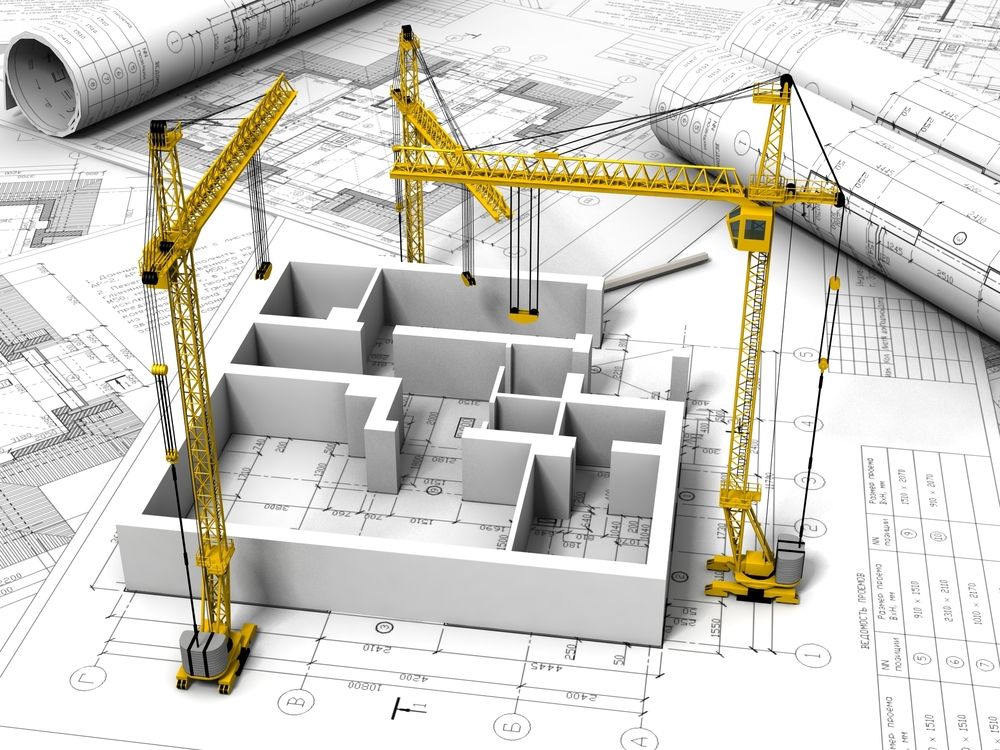
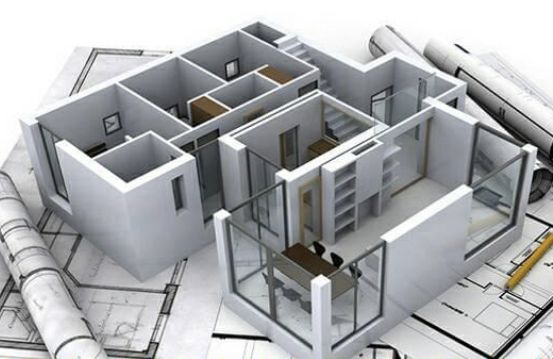
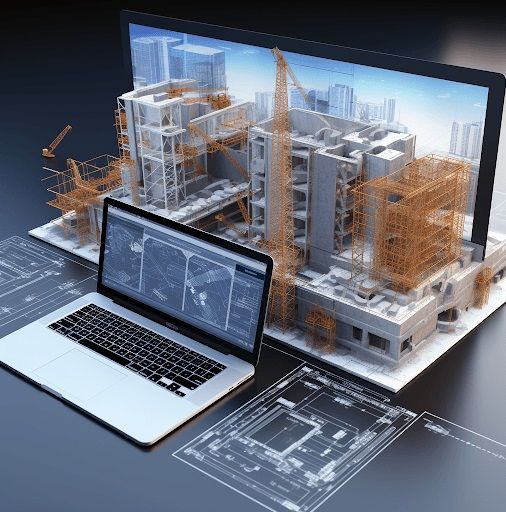


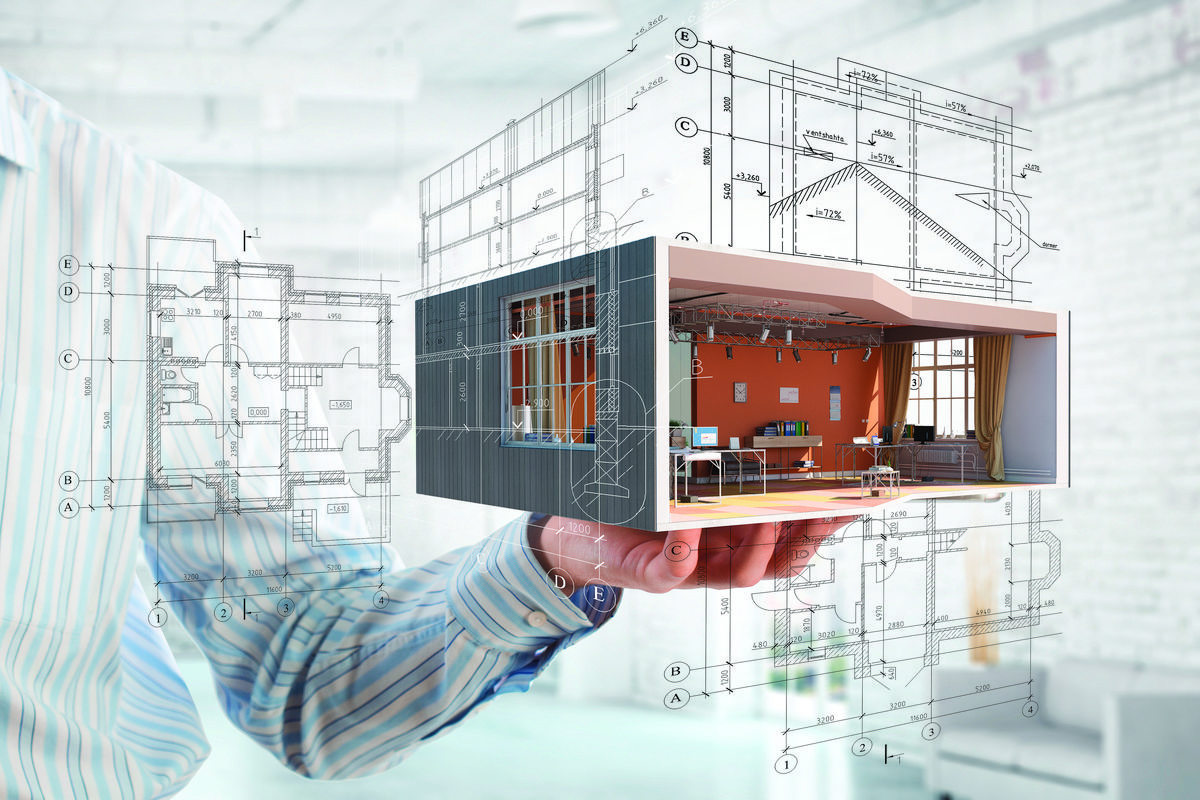
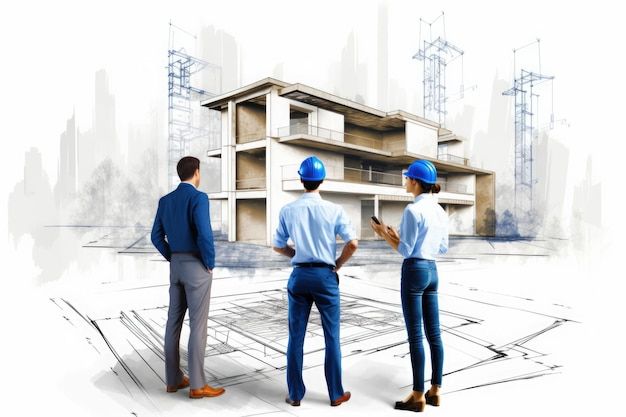
Blogs
“We offer comprehensive solutions in planning, construction, and interior works to bring your vision to life with quality and precision.”
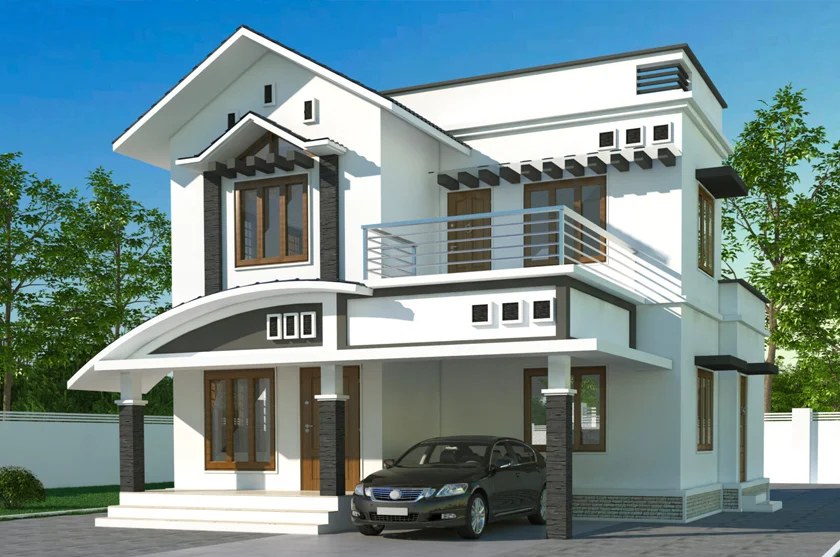
Structural engineering ensures that industrial facilities such as factories, warehouses, and plants are built to withstand heavy loads, vibrations, and environmental stresses through precise and durable design.
By applying advanced engineering principles, structural engineers enhance operational safety, minimize structural risks, and support long-term performance in demanding industrial environments.

Residential construction focuses on creating safe, functional, and comfortable living spaces. From foundation to finishing, every step is carefully planned to ensure durability, quality, and compliance with building codes.
Modern residential construction offers tailored designs to meet individual needs — whether it's single-family homes, apartments, or villas — combining aesthetics with energy efficiency and smart technology integration.

Effective planning is the foundation of any successful construction project. It involves defining project scope, setting timelines, allocating resources, and identifying potential challenges to ensure smooth execution from start to finish.
Estimation provides a detailed breakdown of project costs, including materials, labor, equipment, and contingencies. Accurate cost forecasting helps prevent budget overruns and supports informed decision-making throughout the construction process.

Structural design focuses on creating safe, stable, and efficient frameworks for buildings and infrastructure. It ensures that each structure can withstand loads, environmental forces, and usage demands over time.
Through advanced analysis and material selection, structural design combines safety with functionality and visual appeal, delivering solutions that meet both engineering standards and architectural vision.

Layout execution involves accurately marking the construction site based on approved plans and drawings. This step ensures the correct positioning of foundations, walls, and structural elements before construction begins.
By translating design into physical markings on-site, layout execution serves as a critical link between planning and building. It minimizes errors, improves efficiency, and ensures the project aligns with engineering specifications.

Interior works focus on enhancing the beauty, comfort, and functionality of indoor spaces. From flooring and ceiling to lighting and wall finishes, each element is designed to reflect the client’s style and needs.
Using premium materials and skilled craftsmanship, interior works ensure high-quality finishes that elevate both residential and commercial environments, creating spaces that are elegant, practical, and long-lasting.
About Us
Projects
Team Member
office@hemkaminfra.com
+91 9360206608
© 2025 Created with amigowebster
This website uses cookies to provide you with the best browsing experience.