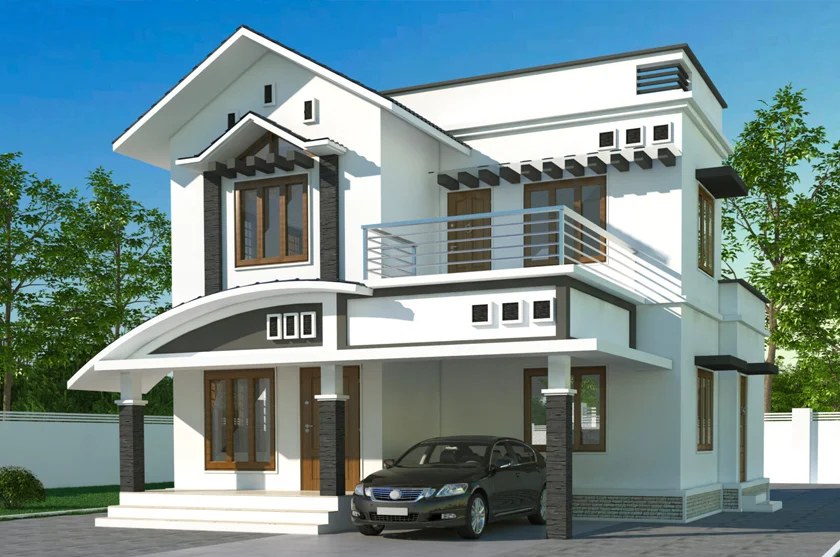


Construction planning is the process of defining project objectives, timelines, resources, and workflows. It sets the foundation for a successful build by ensuring that all components are strategically aligned.
Clearly outline the goals, deliverables, timelines, and specifications. This includes identifying the type of construction, site conditions, and client expectations.
Assign the right manpower, materials, and machinery. Proper allocation helps in avoiding shortages or delays during construction phases.
Develop a Gantt chart or construction schedule that outlines major milestones. Helps in tracking progress and managing dependencies.
Identify potential risks such as weather delays, material shortages, or design changes. Create contingency plans to handle disruptions.
Ensure all approvals, permits, and licenses are obtained. Follow zoning laws, safety standards, and environmental regulations.
Estimation involves calculating the total cost and resources needed for a project. Accurate estimation ensures profitability and helps avoid budget overruns.
List all materials, labor hours, equipment, and subcontractor needs by analyzing construction drawings and specs.
Determine the cost of each item — including materials, labor, machinery, and overhead — using market rates and supplier quotes.
Prepare a budget with allocated funds for each construction phase. Monitor expenses to prevent overruns and ensure financial health.
Create competitive and detailed bid proposals for tenders. Accurate estimation increases the chance of winning contracts without loss.
Include a percentage for unexpected costs (typically 5-10%) to handle surprises like price hikes or design changes.







Blogs
“We offer comprehensive solutions in planning, construction, and interior works to bring your vision to life with quality and precision.”

Structural engineering ensures that industrial facilities such as factories, warehouses, and plants are built to withstand heavy loads, vibrations, and environmental stresses through precise and durable design.
By applying advanced engineering principles, structural engineers enhance operational safety, minimize structural risks, and support long-term performance in demanding industrial environments.

Residential construction focuses on creating safe, functional, and comfortable living spaces. From foundation to finishing, every step is carefully planned to ensure durability, quality, and compliance with building codes.
Modern residential construction offers tailored designs to meet individual needs — whether it's single-family homes, apartments, or villas — combining aesthetics with energy efficiency and smart technology integration.

Effective planning is the foundation of any successful construction project. It involves defining project scope, setting timelines, allocating resources, and identifying potential challenges to ensure smooth execution from start to finish.
Estimation provides a detailed breakdown of project costs, including materials, labor, equipment, and contingencies. Accurate cost forecasting helps prevent budget overruns and supports informed decision-making throughout the construction process.

Structural design focuses on creating safe, stable, and efficient frameworks for buildings and infrastructure. It ensures that each structure can withstand loads, environmental forces, and usage demands over time.
Through advanced analysis and material selection, structural design combines safety with functionality and visual appeal, delivering solutions that meet both engineering standards and architectural vision.

Layout execution involves accurately marking the construction site based on approved plans and drawings. This step ensures the correct positioning of foundations, walls, and structural elements before construction begins.
By translating design into physical markings on-site, layout execution serves as a critical link between planning and building. It minimizes errors, improves efficiency, and ensures the project aligns with engineering specifications.

Interior works focus on enhancing the beauty, comfort, and functionality of indoor spaces. From flooring and ceiling to lighting and wall finishes, each element is designed to reflect the client’s style and needs.
Using premium materials and skilled craftsmanship, interior works ensure high-quality finishes that elevate both residential and commercial environments, creating spaces that are elegant, practical, and long-lasting.
About Us
Projects
Team Member
office@hemkaminfra.com
+91 9360206608
© 2025 Created with amigowebster
This website uses cookies to provide you with the best browsing experience.