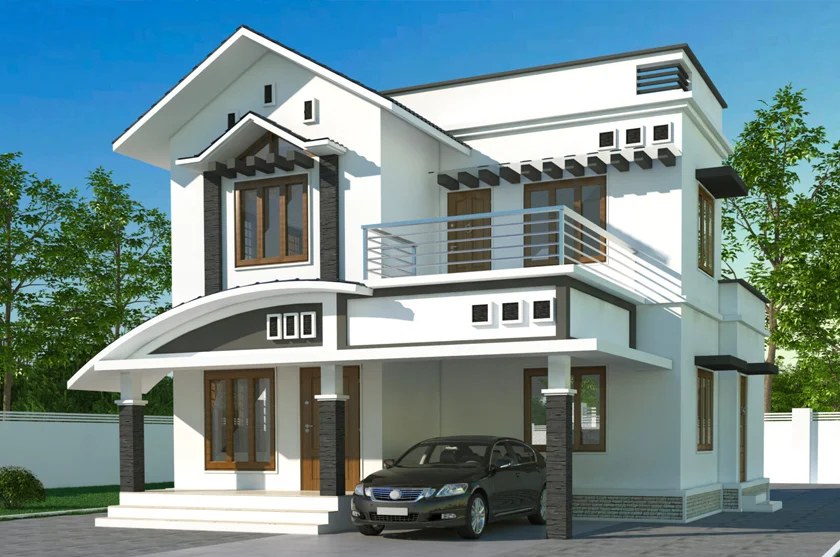


Preliminary Estimation is the foundation of accurate budgeting and successful project planning. It provides an early cost forecast based on limited information, helping stakeholders make informed decisions before detailed designs are finalized.
Understanding the project size, objectives, and major components to frame the estimation boundaries.
Gathering client inputs and initial design concepts to align expectations.
Identifying key cost drivers such as materials, labor, equipment, and overheads relevant to the project type.
Analyzing historical data from similar projects to benchmark costs.
Estimating rough quantities of materials and labor required based on preliminary drawings or concepts.
Using standard unit rates and market prices for initial cost calculation.
Including allowances for unforeseen expenses or changes during project development.
Applying industry-standard contingency percentages to manage risks.
Preparing a summarized cost report to present to clients for early decision-making.
Highlighting assumptions, exclusions, and estimation limitations clearly.
Enables clients to understand potential costs and secure funding or approvals.
Helps determine if the project is financially viable before investing in detailed designs.
Influences initial design choices by providing cost feedback to architects and engineers.
Highlights cost-related risks early, allowing proactive mitigation strategies.
Serves as a reference point for more precise cost estimates developed later in the project.







Blogs
“We offer comprehensive solutions in planning, construction, and interior works to bring your vision to life with quality and precision.”

Structural engineering ensures that industrial facilities such as factories, warehouses, and plants are built to withstand heavy loads, vibrations, and environmental stresses through precise and durable design.
By applying advanced engineering principles, structural engineers enhance operational safety, minimize structural risks, and support long-term performance in demanding industrial environments.

Residential construction focuses on creating safe, functional, and comfortable living spaces. From foundation to finishing, every step is carefully planned to ensure durability, quality, and compliance with building codes.
Modern residential construction offers tailored designs to meet individual needs — whether it's single-family homes, apartments, or villas — combining aesthetics with energy efficiency and smart technology integration.

Effective planning is the foundation of any successful construction project. It involves defining project scope, setting timelines, allocating resources, and identifying potential challenges to ensure smooth execution from start to finish.
Estimation provides a detailed breakdown of project costs, including materials, labor, equipment, and contingencies. Accurate cost forecasting helps prevent budget overruns and supports informed decision-making throughout the construction process.

Structural design focuses on creating safe, stable, and efficient frameworks for buildings and infrastructure. It ensures that each structure can withstand loads, environmental forces, and usage demands over time.
Through advanced analysis and material selection, structural design combines safety with functionality and visual appeal, delivering solutions that meet both engineering standards and architectural vision.

Layout execution involves accurately marking the construction site based on approved plans and drawings. This step ensures the correct positioning of foundations, walls, and structural elements before construction begins.
By translating design into physical markings on-site, layout execution serves as a critical link between planning and building. It minimizes errors, improves efficiency, and ensures the project aligns with engineering specifications.

Interior works focus on enhancing the beauty, comfort, and functionality of indoor spaces. From flooring and ceiling to lighting and wall finishes, each element is designed to reflect the client’s style and needs.
Using premium materials and skilled craftsmanship, interior works ensure high-quality finishes that elevate both residential and commercial environments, creating spaces that are elegant, practical, and long-lasting.
About Us
Projects
Team Member
office@hemkaminfra.com
+91 9360206608
© 2025 Created with amigowebster
This website uses cookies to provide you with the best browsing experience.